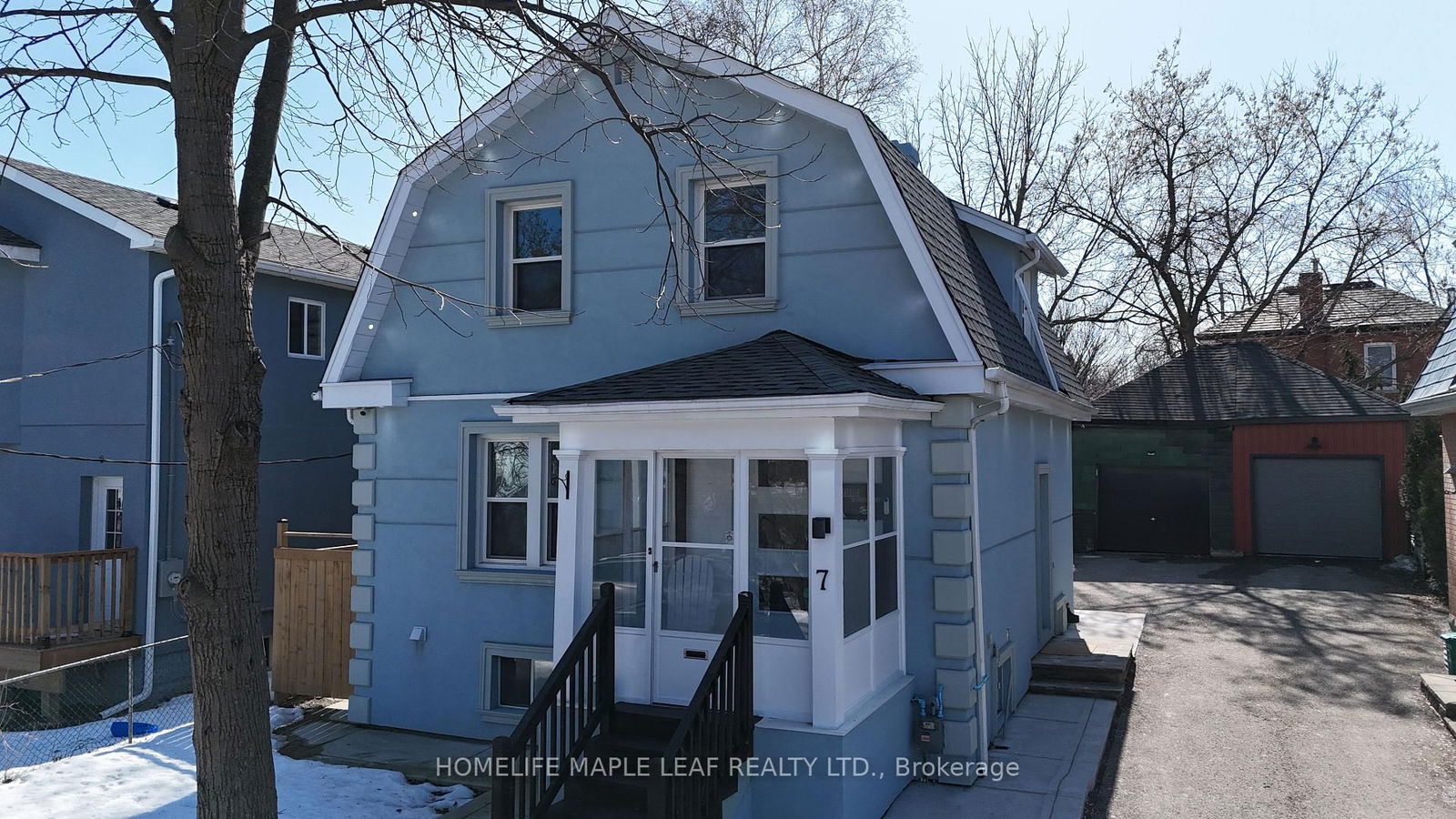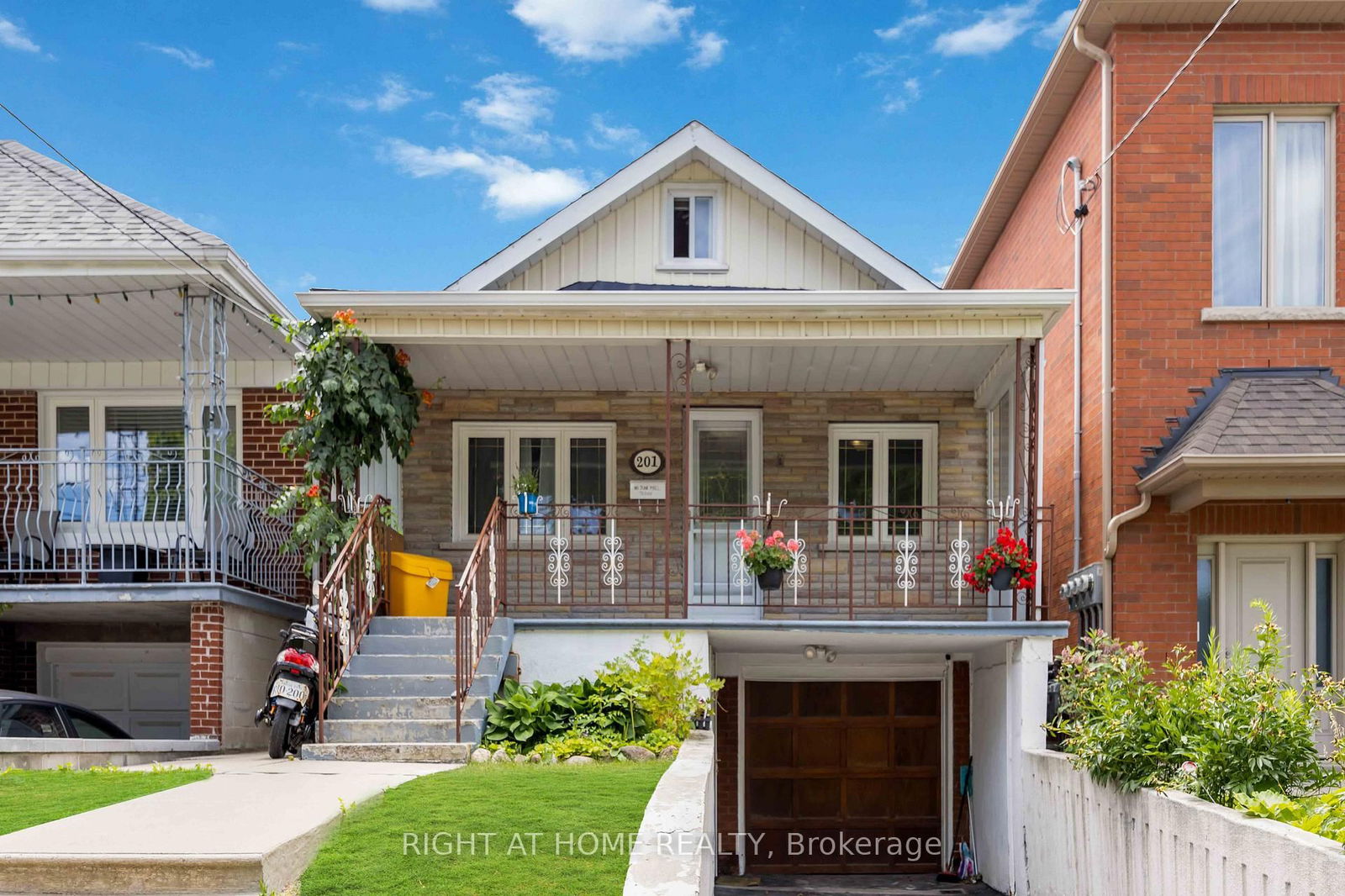Overview
-
Property Type
Detached, 1 1/2 Storey
-
Bedrooms
3 + 1
-
Bathrooms
3
-
Basement
Sep Entrance + Apartment
-
Kitchen
1 + 1
-
Total Parking
6 (1 Detached Garage)
-
Lot Size
50x101 (Feet)
-
Taxes
$4,814.58 (2025)
-
Type
Freehold
Property Description
Property description for 69 Eldomar Avenue, Brampton
Property History
Property history for 69 Eldomar Avenue, Brampton
This property has been sold 7 times before. Create your free account to explore sold prices, detailed property history, and more insider data.
Estimated price
Schools
Create your free account to explore schools near 69 Eldomar Avenue, Brampton.
Neighbourhood Amenities & Points of Interest
Create your free account to explore amenities near 69 Eldomar Avenue, Brampton.Local Real Estate Price Trends for Detached in Brampton East
Active listings
Average Selling Price of a Detached
June 2025
$874,571
Last 3 Months
$939,595
Last 12 Months
$988,973
June 2024
$956,064
Last 3 Months LY
$946,998
Last 12 Months LY
$955,655
Change
Change
Change
Historical Average Selling Price of a Detached in Brampton East
Average Selling Price
3 years ago
$1,036,818
Average Selling Price
5 years ago
$820,712
Average Selling Price
10 years ago
$518,650
Change
Change
Change
Number of Detached Sold
June 2025
7
Last 3 Months
6
Last 12 Months
6
June 2024
14
Last 3 Months LY
11
Last 12 Months LY
8
Change
Change
Change
How many days Detached takes to sell (DOM)
June 2025
17
Last 3 Months
36
Last 12 Months
33
June 2024
23
Last 3 Months LY
16
Last 12 Months LY
23
Change
Change
Change
Average Selling price
Inventory Graph
Mortgage Calculator
This data is for informational purposes only.
|
Mortgage Payment per month |
|
|
Principal Amount |
Interest |
|
Total Payable |
Amortization |
Closing Cost Calculator
This data is for informational purposes only.
* A down payment of less than 20% is permitted only for first-time home buyers purchasing their principal residence. The minimum down payment required is 5% for the portion of the purchase price up to $500,000, and 10% for the portion between $500,000 and $1,500,000. For properties priced over $1,500,000, a minimum down payment of 20% is required.































































